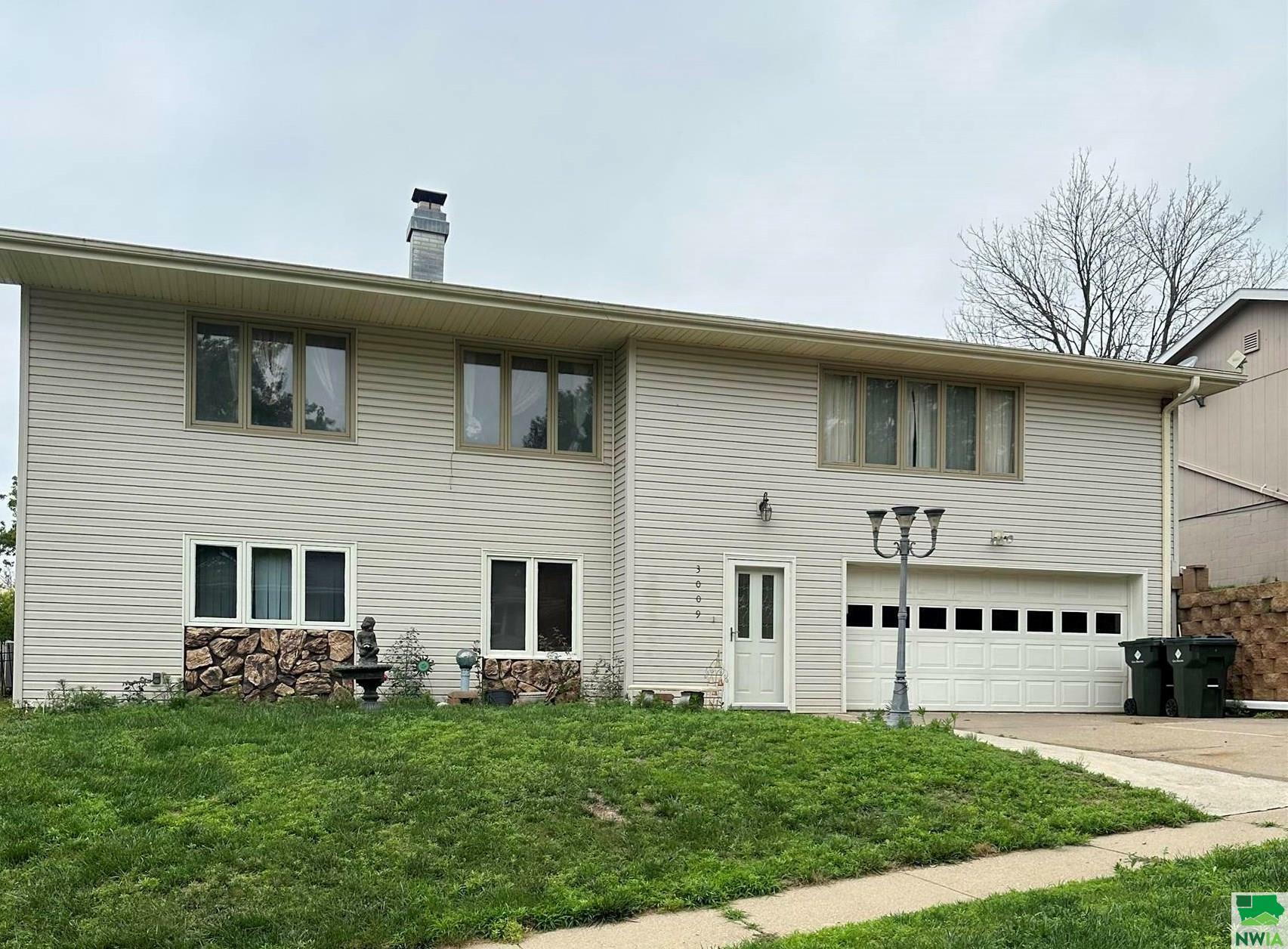


Listing Courtesy of: NORTHWEST IOWA BOR / Keller Williams Siouxland
3009 Kensington Court Sioux City, IA 51104
Pending (62 Days)
$320,000
MLS #:
825269
825269
Taxes
$4,677(2022)
$4,677(2022)
Lot Size
7,841 SQFT
7,841 SQFT
Type
Single-Family Home
Single-Family Home
Year Built
1978
1978
Style
Raised Ranch
Raised Ranch
Views
No
No
County
Woodbury County
Woodbury County
Listed By
Sue Stanek, Keller Williams Siouxland
Source
NORTHWEST IOWA BOR
Last checked Sep 7 2024 at 9:39 PM GMT+0000
NORTHWEST IOWA BOR
Last checked Sep 7 2024 at 9:39 PM GMT+0000
Bathroom Details
- Full Bathrooms: 3
Interior Features
- Laundry: 9X21
- Full Bath: 8X9
- Bedroom: 12X16
- Bedroom: 11X14
- Family: 15X20
- Other: Currently Used As Office Could Be 6th Bedroom With a Closet 6X16
- Bedroom: 10X13
- Bedroom: 10X15
- Full Bath: 7X8
- Master: 13X15
- Full Bath: 5X8
- Living: Fireplace 17X20
- Living: Living/Dining Combo 20X23
- Kitchen: 12X24
- Washer and Dryer
- All Kitchen Appliances
Lot Information
- Garden
- Fenced Yard
- Cul-De-Sac
Heating and Cooling
- Central
Basement Information
- Full
Exterior Features
- Vinyl
- Roof: Shingle
Utility Information
- Sewer: City
School Information
- Elementary School: Bryant
- Middle School: North Middle
- High School: North High
Living Area
- 2,723 sqft
Location
Listing Price History
Date
Event
Price
% Change
$ (+/-)
Aug 14, 2024
Price Changed
$320,000
-3%
-10,000
Jul 25, 2024
Price Changed
$330,000
-4%
-15,000
Jun 24, 2024
Original Price
$345,000
-
-
Estimated Monthly Mortgage Payment
*Based on Fixed Interest Rate withe a 30 year term, principal and interest only
Listing price
Down payment
%
Interest rate
%Mortgage calculator estimates are provided by CENTURY 21 Real Estate LLC and are intended for information use only. Your payments may be higher or lower and all loans are subject to credit approval.
Disclaimer: Copyright 2024 Northwest Iowa Board of Realtors. All rights reserved. This information is deemed reliable, but not guaranteed. The information being provided is for consumers’ personal, non-commercial use and may not be used for any purpose other than to identify prospective properties consumers may be interested in purchasing. Data last updated 9/7/24 14:39



Description